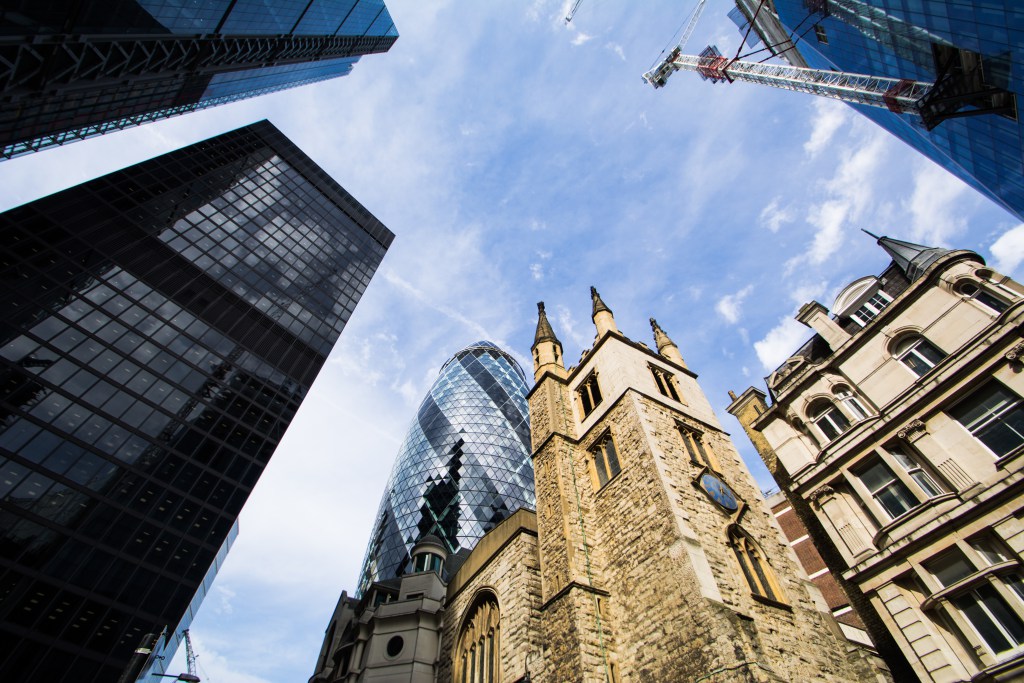One recent trend in real estate is to convert religious houses of worship into residential spaces. In New York City alone, there are no less than 16 such conversions. But it’s not just happening in New York. All around the world, churches, temples, and synagogues are being converted into houses, condos, co-ops, and apartment buildings. While there are challenges to converting religious worship centers into residential spaces, it’s not as difficult as it seems. If this is where you’d like to take your real estate investing business, here are a few tips to help you think more clearly about these conversions.
Tips for Converting Religious Buildings Into Homes
The biggest concern in converting a church into a living space is the architecture. Many old churches are works of art on both the interior and the exterior. The typical home does not have a steeple, arches, vaulted ceilings, large stained glass windows, huge open spaces, and bell towers. These accouterments can make your church renovation a fun project, but they can also be a huge headache if you don’t put together a carefully thought out plan. You may want to consult an architect to help you in the idea stage, and especially if you want some creative work-around ideas.
You’ll want to be careful about renovating too much beyond the historical look of the building. For one thing, historical societies can be quite nit-picky, especially if the church is a registered historical place or sits in a neighborhood that has a particular historical significance. Plus, churches often have huge sentimental value to communities. Nearby residents could make your development difficult if you get too crazy with the changes.
Sanctuaries can often be vaulted, high open spaces with a lofty feel. Keeping that open space can make a home spectacular, but you lose a lot of living space. This is one of those areas where you’ll have to balance aesthetics, practicality, and your budget.
On the other hand, lofts and mezzanine can create opportunities for an upstairs bedroom, den, or a second living space.
If the church has a kitchen, that will make your development easier, but if the building has been out of use for a long time, you may have to install new plumbing. The same goes for the bathrooms. Speaking of which, churches usually have two of them, and they may or may not be next to each other, but they don’t typically include bathtubs or showers. You’ll have to decide if you want to keep two bathrooms or combine them into one, and then decide where you’ll add the tub and shower features that residential units long for. Large churches may have more facilities, especially if they have multiple wings.
The older the building the more renovating and updating you should plan to make. This is especially true if the building has been vacant for some time. Things run down, and if no one is there to maintain it, things can fall apart quickly. If the church is made of stone, stucco, or other heavy material, you’ll have to make decisions about whether the material can be acquired to fix broken or rundown infrastructure, and if not, what is a reasonable work around?
One other thing that might get forgotten is zoning. You don’t want to get half way through your renovation before you find out the property you are renovating is zoned commercial. You may have to seek a special use permit or ask for the property to be rezoned. Check your local zoning ordinances before you begin.
Religious buildings can be fun to work with, but you’ll have to do a lot of planning to convert one into a residential living space. If you do, the rewards are incredible.


