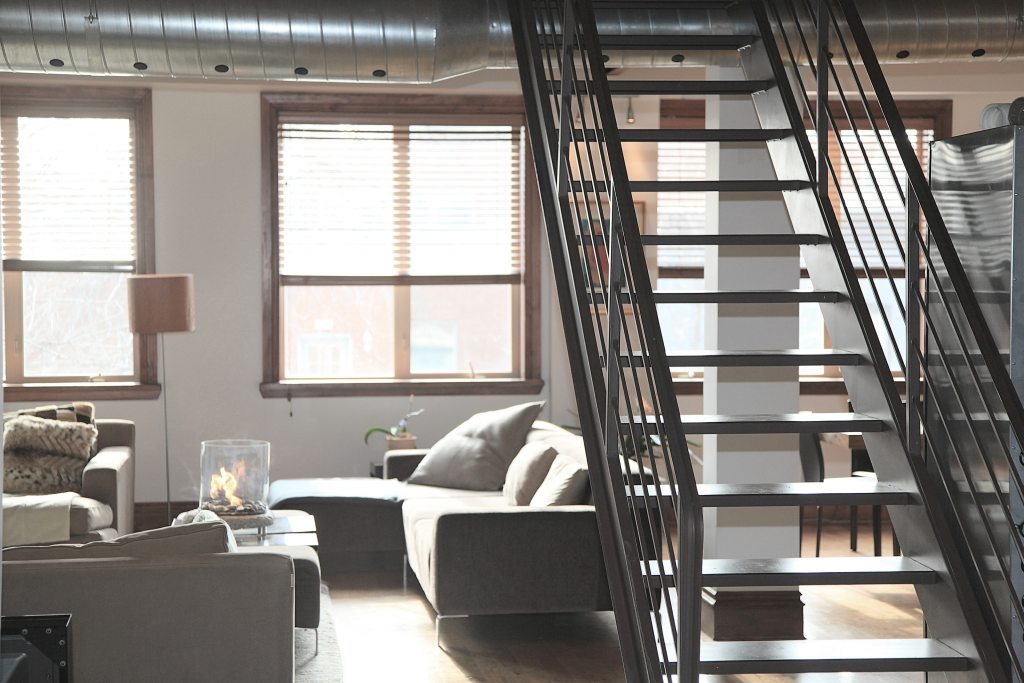When it comes to real estate renovation, converting warehouses into lofts project may be one of the most exciting projects for modern developers. Not only are warehouses naturally spacious, but they also provide a unique style that’s perfect for the growing trend of industrial design.
Of course, as great as real estate projects involving warehouses can be, they also come with a distinct set of challenges to overcome before developers can turn their new purchase into a comfortable and livable space. Following are some of the best examples of warehouse to loft conversions to take place in the US.
Publisher’s Print Shop in San Francisco
Many of the best real estate renovation projects with warehouses involve mixing elements of the old industrial world with the new, more comfortable one. This 1910 building in San Francisco was recreated by a designer called Steven Volpe. It benefits from 18-foot ceilings and huge wooden columns that make it particularly attractive as a loft space.
Although the building opens up to the side with glass work, the shrubs outside and the red brick work help to create a more appealing look. Additionally, the columns inside the building divide the space into pockets that are ideal for zone-based design. If it wasn’t already a home and apartment space, this environment would have been perfect for an open-plan office design.
The Lucky Strike Warehouse in San Francisco
Found in the Mission District of San Francisco, this former Lucky Strike warehouse got a new life thanks to a fantastic real estate renovation. This warehouse to loft project includes plenty of climbing greenery to give it a rustic look, as well as an attractive spiral staircase.
The aesthetic inside is a combination of rough industrial and luxury. There’s an exposed concrete design, as well as plenty of dark colors and metals. However, in the bedroom there’s a potted tree and vertical garden to enjoy.
13th Avenue Loft Portland
Somewhat smaller than some of the more common real estate projects involving lofts and warehouses, this apartment in Portland by Jessica Helgerson is only 870 square feet in size. It’s located within a warehouse building that was transformed into condos, and it includes an airy theme with plenty of luxury elements and unique design features.
There are vintage rugs and heavy woven fabrics throughout to create a more comfortable appearance, and plenty of storage too.
Chelsea Warehouse in New York
BK Interior Design were the company that took part in this warehouse to loft conversion, transforming a standard warehouse into a unique bachelor pad. The apartment is located in New York, with more than 2,400 square feet of space. There’s two bedrooms and two bathrooms included in the space, and the modern home mixes traditional styles with modern aesthetics.
There are plenty of unique features about this real estate renovation that are sure to catch the eye. For instance, the living room comes with a zinc sliding door, and there’s a built in black oak bar for entertaining too. There’s also a live-edge wood dining table that helps to bring the space to life.


